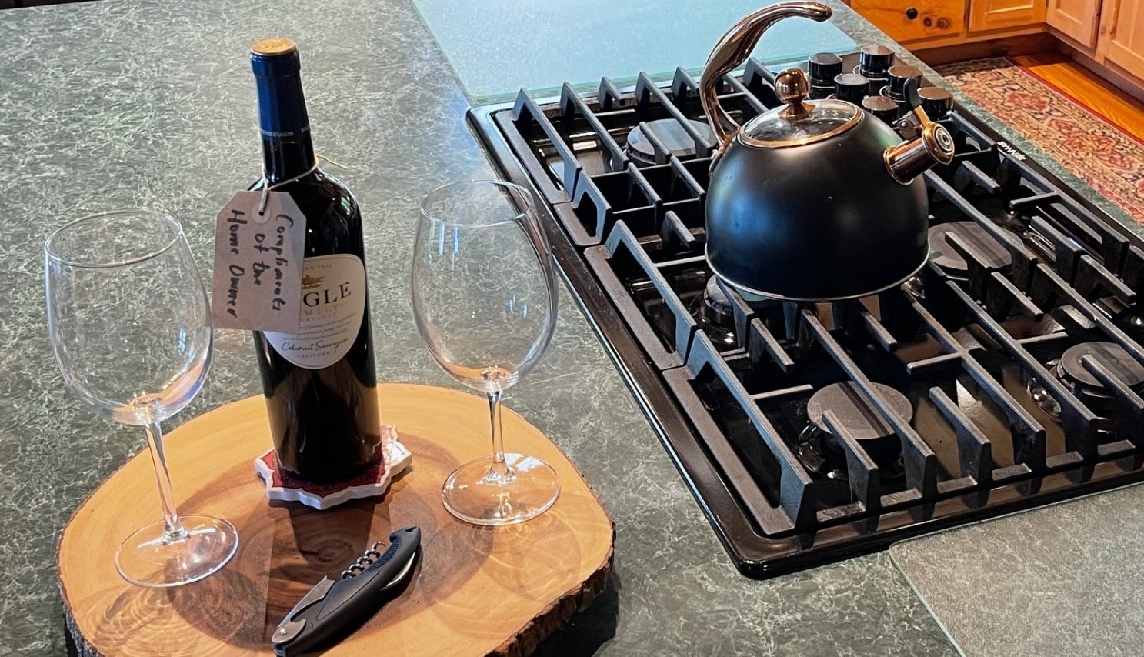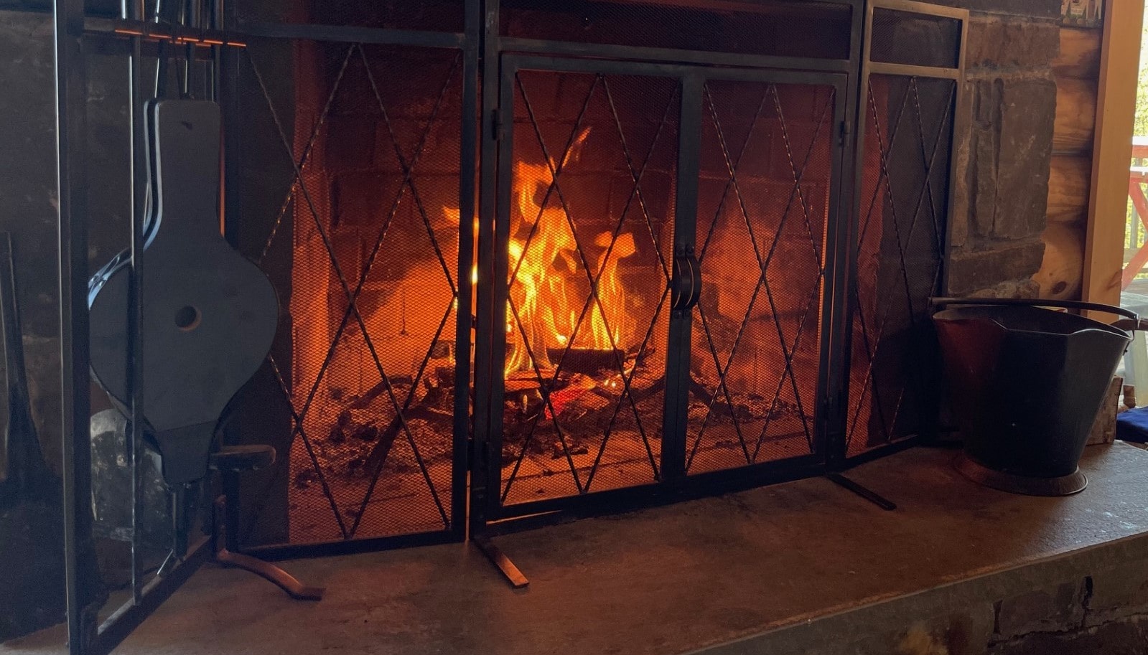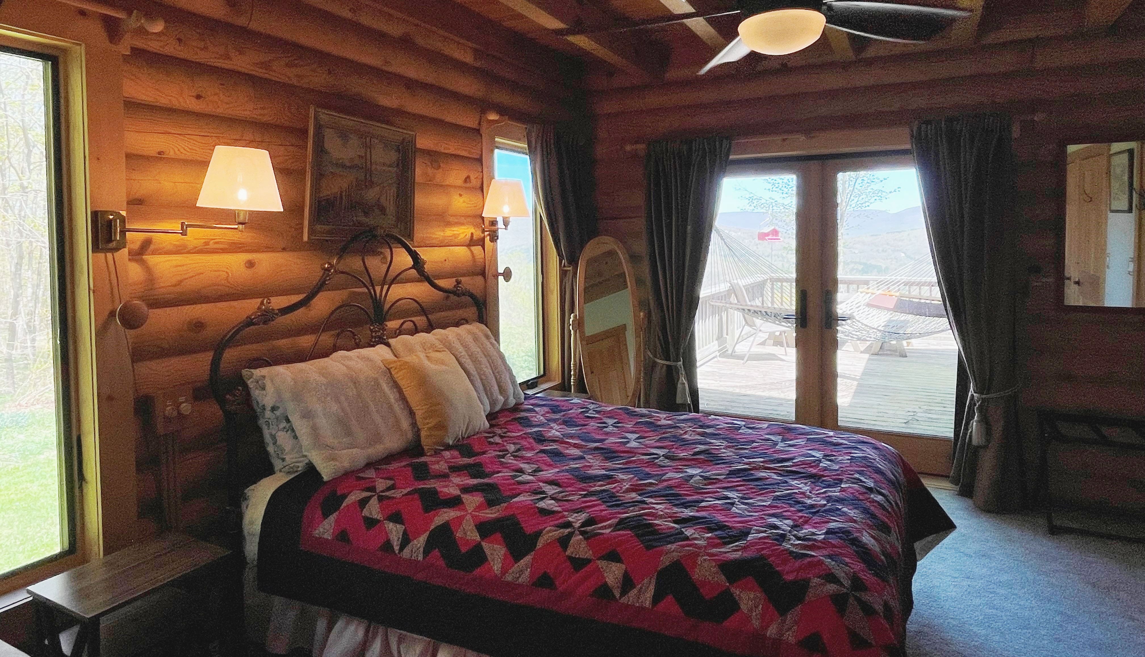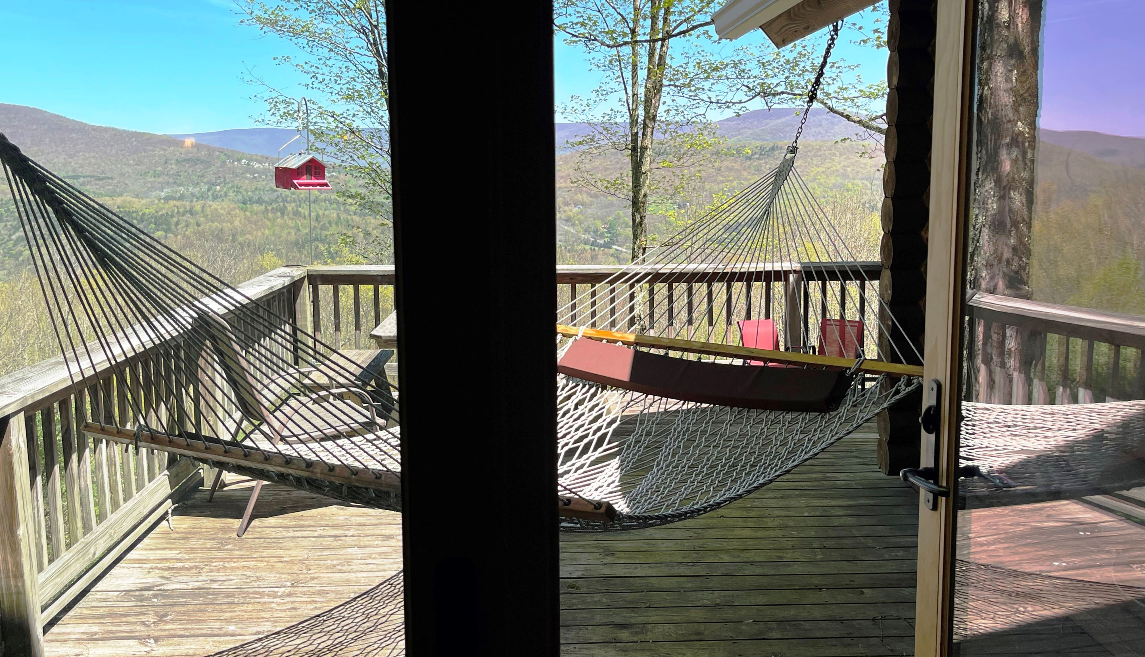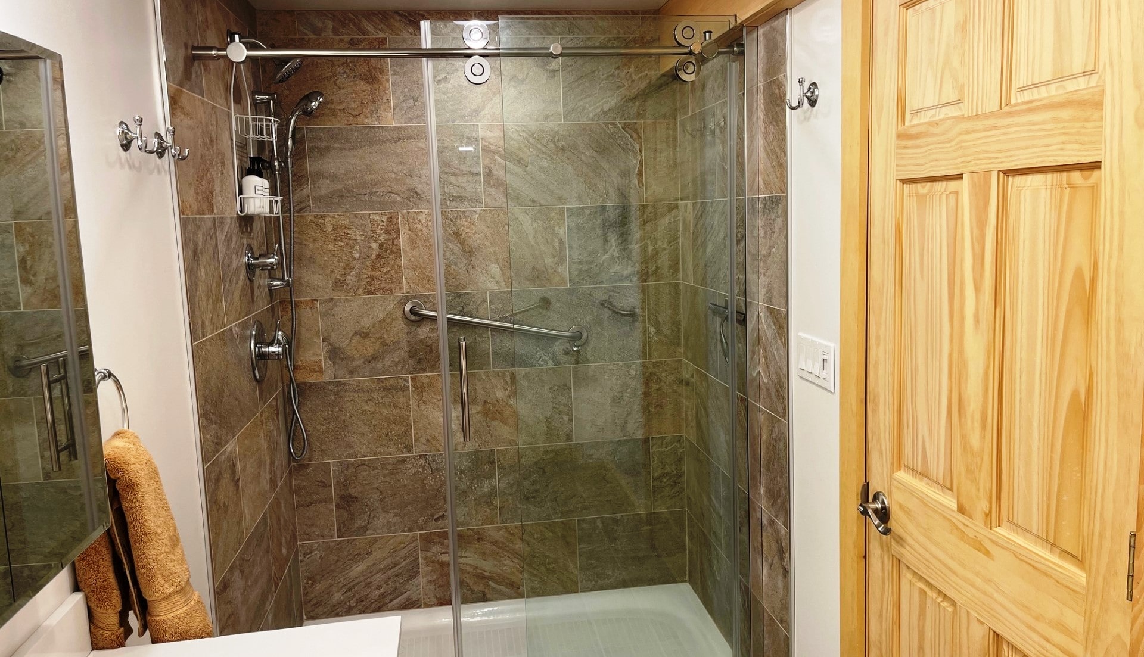Overlook Three Bedroom
- 3 bedroom
- 2.5 bath
- 6 guests
- Margaretville
This beautiful Catskills log home is privately situated on 10 acres at the end of a quiet country road.
Stunning mountain views from the floor to ceiling Living Room windows and the French Doors in the Dining Room and the Primary Bedroom.
Relax in front of the big stone fireplace in the living room after a long day of skiing at Belleayre or Plattekill.
Lounge on the big deck watching nature go by after a long day of, well, after a long day of relaxing!
Master bedroom French doors open to the deck & hammock
The kitchen is big, well equipped, and open to the rest of the house.
Beautiful dining room table that seats 10. Or dine outside under the stars!
The finished basement area has a private entrance, huge TV, and full bath with shower.
Near skiing, wedding venues, and shopping.
NOTE:
Overlook is also available as a 5 bedroom, 3.5 bath, sleeps 11 - with full use of the house
Please see that listing under "Sleeps 8 or more"
This listing page is for Overlook Lodge as a 3 bedroom, 3.5 bathroom, sleeps 6.
Two bedrooms will be unavailable & locked.
Rates
Weekend or Two Consecutive Nights: $ 900.00
Additional Night: $ 430.00
Weekly Rate: $ 3010.00
Please ask about monthly and seasonal rates.
Cleaning Fee: $ 245.00
Visit our Guest Info Page.
Beds
Bedroom One: Queen Bed (main floor)
Bedroom Two: Queen Bed (second floor)
Bedroom Three: King Bed (second floor)
Amenities
- Mountain Views
- Privacy
- Deck
- Gas Grill (gas provided)
- Fire Pit
- Outdoor Furniture
- Outdoor Play Space
- Outdoor Games
- Fireplace (wood provided)
- Wi-Fi
- Smart TV
- Fire Stick
- Music System
- Board Games
- Smoke Detector
- CO Detector
- Fire Extinguisher
- On Site Parking
- 4-Wheel or All-Wheel Drive suggested
- Some Cell Service
- Dogs Welcome (with permission)
- Washer & Dryer
- Stove/Oven
- Refrigerator
- Dishwasher
- Microwave
- Coffee Maker (drip)
- Toaster Oven
- Pots & Pans etc.
- Grill Tools
- Hair Dryer
- Bed Linens
- Towels
- Iron/Ironing Board
- Shampoo
- Conditioner
- Body Wash
MORE:
Outdoor Lawn Games
Two TVs, each with a Fire Stick
Bose Wireless Speaker
Hammock
Please read our Guest Info page.
What's Close
- 15 minutes to Lyne Acres Barn
- 15 minutes to The Roxbury Barn
- 20 minutes to The Inn at West Settlement
- 20 minutes to Spillian
- 20 minutes to Stone Tavern Farm
- 20 minutes to Belleayre Mountain
- 20 minutes to Plattekill Mountain
- 15 minutes to Margaretville
- 15 minutes to Roxbury
Find on the Map


